
+44 (0) 1452 504 676

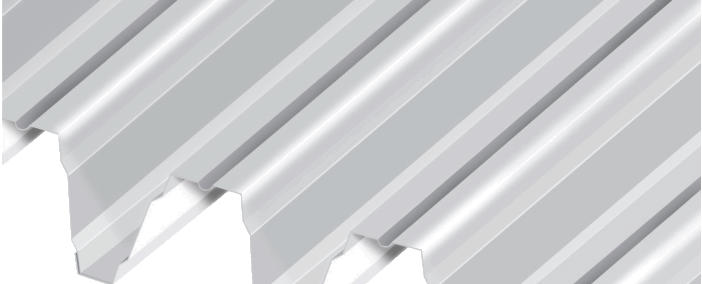










Selection of Profiles Available:











Alpha Clad offer a wide range of roof decking sections specifically developed to offer
structural support to.....
specialist single ply membrane flat roof systems, green roof applications and built up insulated profiled roof systems
where long span perpendicular support is required due to the omission of purlins.
Typically, these metal deck profiles are available in RAL9002 Off White Polyester, RAL 9010 White Polyester or
Bright Whte Lining Enamel. However, subject to quantity, a variety of different materials, gauges, BBA certified
coatings, BS and RAL colour options can be offerred.
Additional profiles including specialist acoustically perforated sections, not shown within this web-site, can
be made available. For further advice on the items shown or the availability of sections that may meet your
needs but are not illustrated, Please contact us direct to discuss your specific requirements.
Scroll down to view a selection of our solid profile options. If you know the section you are looking for, click on the relevant quick link below:
click on the relevant quick link below: Quick Links:
Quick Links:
 click on the relevant quick link below:
click on the relevant quick link below: Quick Links:
Quick Links:
Structural Roof Decks
Profiled Metal Cladding and
Ancillary Supply Specialists
Unique to the majority of suppliers
we are also able to offer a
comprehensive technical service,
issued either as part of the supply
package or as an un-biased
independent consultation service
covering products not included
within our supply.
Design Service








































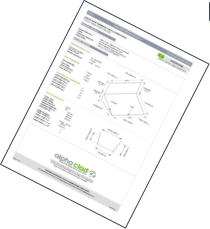




AD 19-1000

0.70
6.75
1100
1500
1300
50
6500





Note:
Spans shown in table are indicative only. Figures
are based on:
•
1.50kN/m2 Dead & Super Imposed Load
•
1.50kN/m2 Wind Suction Load
•
1.50kN/m Line Load
•
L/250 Deflection Limit



AD 32-1000


0.70
6.75
1600
2200
1900
50
10000

Note:
Spans shown in table are indicative only. Figures
are based on:
•
1.50kN/m2 Dead & Super Imposed Load
•
1.50kN/m2 Wind Suction Load
•
1.50kN/m Line Load
•
L/250 Deflection Limit





AD 38-914


0.70
7.38
1800
2300
2100
50
10000





Note:
Spans shown in table are indicative only. Figures
are based on:
•
1.50kN/m2 Dead & Super Imposed Load
•
1.50kN/m2 Wind Suction Load
•
1.50kN/m Line Load
•
L/250 Deflection Limit




AD 83-1120

0.75
8.03
3400
3800
4000
65
15000





Note:
Spans shown in table are indicative only. Figures
are based on:
•
1.50kN/m2 Dead & Super Imposed Load
•
1.50kN/m2 Wind Suction Load
•
1.50kN/m Line Load
•
L/250 Deflection Limit




AD 100-825

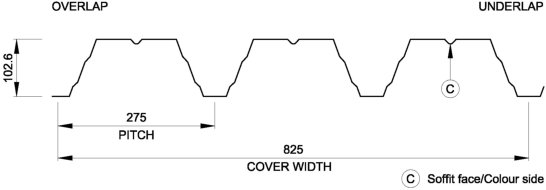
0.75
9.10
4200
4200
4700
100
15000





Note:
Spans shown in table are indicative only. Figures
are based on:
•
1.50kN/m2 Dead & Super Imposed Load
•
1.50kN/m2 Wind Suction Load
•
1.50kN/m Line Load
•
L/250 Deflection Limit




AD 137-930

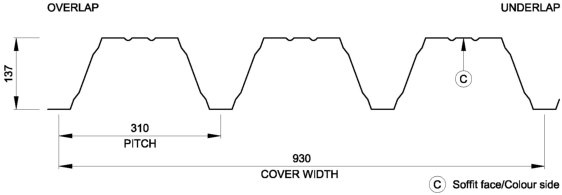
0.75
9.74
5500
4700
5200
100
24000
0.88
11.40
5800
5700
6400
100
24000
1.00
13.00
6000
6600
7100
100
24000
1.25
16.20
6400
8400
7600
100
24000
1.50
19.50
6800
9200
*8000
100
24000





Note:
Spans shown in table are indicative only. Figures
are based on:
•
1.50kN/m2 Dead & Super Imposed Load
•
1.50kN/m2 Wind Suction Load
•
1.50kN/m Line Load
•
L/200 Deflection Limit




*24m Max Length Capability
AD 153-840

0.75
10.70
5900
5400
6100
150
24000
0.88
12.60
6200
6400
7200
150
24000
1.00
14.30
6600
7600
7700
150
24000
17.90
7000
9400
*8000
150
24000
1.50
21.50
7500
8900
*8000
150
24000


Note:
Spans shown in table are indicative only. Figures
are based on:
•
1.50kN/m2 Dead & Super Imposed Load
•
1.50kN/m2 Wind Suction Load
•
1.50kN/m Line Load
•
L/200 Deflection Limit







*24m Max Length Capability
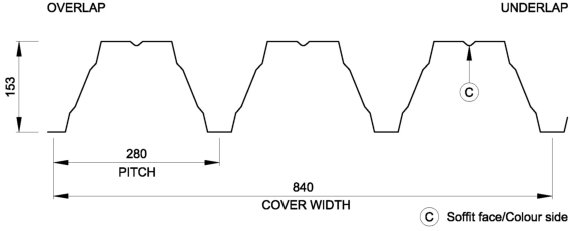
AD 158-750

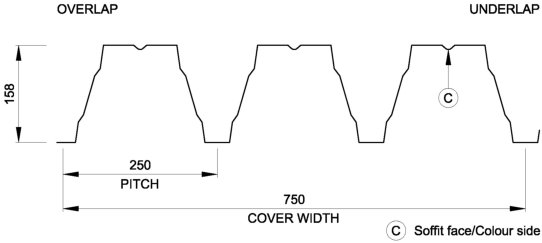
0.75
12.10
6300
5600
6300
150
24000
0.88
14.20
6700
6900
7700
150
24000
1.00
16.10
7000
7800
*8000
150
24000
1.25
7500
9600
*8000
150
24000
1.50
24.20
8000
10600
*8000
150
24000

Note:
Spans shown in table are indicative only. Figures
are based on:
•
1.50kN/m2 Dead & Super Imposed Load
•
1.50kN/m2 Wind Suction Load
•
1.50kN/m Line Load
•
L/200 Deflection Limit







*24m Max Length Capability

Built Up Roof Deck
Specifically designed to support
single ply membrane and green
roof build up systems, the Alpha
Deck range offers the specifier the
advantage of fastrack installation
with a series of cost, aesthetic and
structural benefits.
Structural Roof Deck
Providing all the benefits that
come wth long span construction,
thus enabling the design of lighter
and more economic structures,
Alpha structural decks are
specified for use within many high
performance roof installations,
typically offering support to
specialist low pitch coverings such
as secret-fix/standing seam roof
profles and flat membrane
products.
Whilst meeting the stringent
performance requirements that
legislation demands, the flexibility
of these products allows the
designer more freedom, enabling
a plethora of design options such
as convex, concave and even
tapered curve elevations.
Acoustic Roof Deck
Alpha Clad's portfolio of deck
profles includes purpose designed
perforated profile sections. These
offer the same benefits provided
by our 'solid counterparts' but
allow sound to travel through a
percentage of their normally
reflective surface. As a result,
when used in conjunction with
absorbent materials such as
mineral wool insulation, systems
can be constructed offering
excellent levels of sound
absorbency and thermal
performance.
Flashings &
Fabricatons
Whether simply creating an
airtight seal, performing a
weatherproofing function or
providing that finishing touch,
Alpha Clad has the knowledge
and technical capability to supply
the solution. From rainwater
goods, louvres and solar shading
to bull noses, soffits and bespoke
flashing fabrications, we have the
capability to meet your needs.
Fixings & Ancillaries
At Alpha Clad we understand the
importance of using ancillaries
that combine ease of use with
good performance. Our specially
developed portfolio ensures we
can supply all your fixing and
accessory needs, covering items
such as:
Carbon steel / stainless steel
self drilling fasteners
Carbon steel / stainless steel
self tapping fasteners
Specialist rivets
Grade A butyl tape sealants
Specialist gun grade sealants
Profiled filler blocks to suit all
profiles within the industry
Fire stop blocks
Insulation stick pins
EPDM Pipe penetration
flashings
Vapour barrier and breather
membranes (where necessary)
Photovoltaic (PV)
panels
Roof mounted solar PV panels,
can be supplied fitted to any
industrial roof, whether pitched or
flat.
Solar PV offers a great opportunity
for your business to beat rising
electricity prices.
Alpha Clad have joined forces wth
a leading solar project developer
enabling us to offer Fully Funded
Solar PV to commercial markets
in the UK.
5.5p/kWh reduced rate
electricity, that is index linked.
Savings on your electricity bill
for 20 years.
Fully funded & maintained
solar installation.*
Lower carbon emissions -
improve your green
credentals.
Monitored remotely to
ensuring optimum
performance.
* Conditions apply

















Call
Now
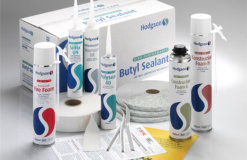
Comprehensive
Fastener &
Accessory Suite
Available


Copyright © Alpha Cladding Systems Limited 2014

Website by JS DESIGN
Registered in England No. 06416356 UK VAT No. 997 1144 85
Tel: +44 (0) 1452 504 676
UK VAT No. 997 1144 85
Tel: +44 (0) 1452 504 676 Fax: +44 (0) 1452 504 676
Fax: +44 (0) 1452 504 676 Email: enquiries@alphaclad.co.uk
Email: enquiries@alphaclad.co.uk
 UK VAT No. 997 1144 85
Tel: +44 (0) 1452 504 676
UK VAT No. 997 1144 85
Tel: +44 (0) 1452 504 676 Fax: +44 (0) 1452 504 676
Fax: +44 (0) 1452 504 676 Email: enquiries@alphaclad.co.uk
Email: enquiries@alphaclad.co.uk
For these or other Deck Profiles
PLEASE CONTACT US










For further information...
1.25
20.10
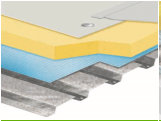
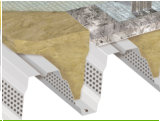
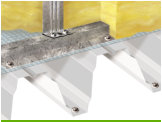
Built Up Structural Acoustic

























































