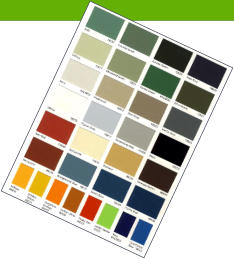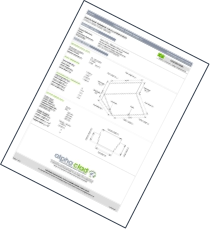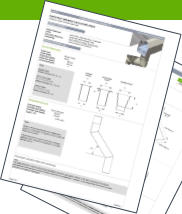
+44 (0) 1452 504 676














Alpha Clad offer a wide choice of attractive single skin wall profiles...
all of which are available in a selection of different materials, gauges, BBA certified coatings, BS and RAL colour options.
For colour options on our plastisol, PVDF and Polyester coated steel materials Click Here
A selection of our steel wall cladding profile options are shown below. All of these profiles are available curved,
options.
For colour options on our plastisol, PVDF and Polyester coated steel materials Click Here
A selection of our steel wall cladding profile options are shown below. All of these profiles are available curved, achieve a Class ‘0’ spread of flame rating and can be integrated into our numerous vertical or horizontal built up
achieve a Class ‘0’ spread of flame rating and can be integrated into our numerous vertical or horizontal built up system options.
Scroll down to view a selection of our profile options. If you know the section you are looking for, click on
the relevant quick link below:
system options.
Scroll down to view a selection of our profile options. If you know the section you are looking for, click on
the relevant quick link below: Quick Links:
Quick Links:  The profiles illustrated are designed to be installed with the broad pan facing outermost, thus giving a smoother/flush
The profiles illustrated are designed to be installed with the broad pan facing outermost, thus giving a smoother/flush appearance. However, the majority of sections can be reversed allowing a more pronounced surface to be created
appearance. However, the majority of sections can be reversed allowing a more pronounced surface to be created by the narrow rib.
by the narrow rib.  Please refer to the Roof Cladding category for these sections. A minimum 0.50mm nominal gauge should be used
Please refer to the Roof Cladding category for these sections. A minimum 0.50mm nominal gauge should be used for all external wall projects but this may need to be increased to 0.70mm for structural, orientation or material
for all external wall projects but this may need to be increased to 0.70mm for structural, orientation or material availability purposes.
Additional profiles including specialist sections, not shown within this web-site, can be made available. For
availability purposes.
Additional profiles including specialist sections, not shown within this web-site, can be made available. For further advice on the items shown or the availability of sections that may meet your needs but are not
further advice on the items shown or the availability of sections that may meet your needs but are not illustrated, Please contact us direct to discuss your specific requirements.
illustrated, Please contact us direct to discuss your specific requirements.
 options.
For colour options on our plastisol, PVDF and Polyester coated steel materials Click Here
A selection of our steel wall cladding profile options are shown below. All of these profiles are available curved,
options.
For colour options on our plastisol, PVDF and Polyester coated steel materials Click Here
A selection of our steel wall cladding profile options are shown below. All of these profiles are available curved, achieve a Class ‘0’ spread of flame rating and can be integrated into our numerous vertical or horizontal built up
achieve a Class ‘0’ spread of flame rating and can be integrated into our numerous vertical or horizontal built up system options.
Scroll down to view a selection of our profile options. If you know the section you are looking for, click on
the relevant quick link below:
system options.
Scroll down to view a selection of our profile options. If you know the section you are looking for, click on
the relevant quick link below: Quick Links:
Quick Links:  The profiles illustrated are designed to be installed with the broad pan facing outermost, thus giving a smoother/flush
The profiles illustrated are designed to be installed with the broad pan facing outermost, thus giving a smoother/flush appearance. However, the majority of sections can be reversed allowing a more pronounced surface to be created
appearance. However, the majority of sections can be reversed allowing a more pronounced surface to be created by the narrow rib.
by the narrow rib.  Please refer to the Roof Cladding category for these sections. A minimum 0.50mm nominal gauge should be used
Please refer to the Roof Cladding category for these sections. A minimum 0.50mm nominal gauge should be used for all external wall projects but this may need to be increased to 0.70mm for structural, orientation or material
for all external wall projects but this may need to be increased to 0.70mm for structural, orientation or material availability purposes.
Additional profiles including specialist sections, not shown within this web-site, can be made available. For
availability purposes.
Additional profiles including specialist sections, not shown within this web-site, can be made available. For further advice on the items shown or the availability of sections that may meet your needs but are not
further advice on the items shown or the availability of sections that may meet your needs but are not illustrated, Please contact us direct to discuss your specific requirements.
illustrated, Please contact us direct to discuss your specific requirements.
Wall Cladding - Performance and Choice
Profiled Metal Cladding and
Ancillary Supply Specialists













































AC 13.5-3 (3 inch corrugated)
Originally the sole profile of choice for the agricultural sector, this section has started to find particular favour with architects. When produced in high specification finishes and installed horizontally its small sinusoidal form cleverly
architects. When produced in high specification finishes and installed horizontally its small sinusoidal form cleverly mimics the appearance of roller shutter doors and louvres offering an aesthetically pleasing hi-tech appearance
mimics the appearance of roller shutter doors and louvres offering an aesthetically pleasing hi-tech appearance and provides an excellent way of breaking up large scale clad areas. This profile is also available as 14-3 with two
and provides an excellent way of breaking up large scale clad areas. This profile is also available as 14-3 with two over lap tails.
over lap tails.
 architects. When produced in high specification finishes and installed horizontally its small sinusoidal form cleverly
architects. When produced in high specification finishes and installed horizontally its small sinusoidal form cleverly mimics the appearance of roller shutter doors and louvres offering an aesthetically pleasing hi-tech appearance
mimics the appearance of roller shutter doors and louvres offering an aesthetically pleasing hi-tech appearance and provides an excellent way of breaking up large scale clad areas. This profile is also available as 14-3 with two
and provides an excellent way of breaking up large scale clad areas. This profile is also available as 14-3 with two over lap tails.
over lap tails.



Selection of Profiles Available:

0.50
1200
1400
V
7500
1000
0.70
1300
1600
V/H
7500
1000
4.82
6.75

Note:
Spans shown in table are indicative only. Figures
are based on:
•
1.00kN/m2 Positive Wind Pressure
•
1.50kN/m2 Wind Suction
•
L/150 Deflection Limit


AC 32-1000 C This is our most popular wall cladding section. The profile offers an economic and convenient metre wide module,
This is our most popular wall cladding section. The profile offers an economic and convenient metre wide module, making it compatible with many of our lining panel options. The broad pan offers a smoother, less ‘industrial’
making it compatible with many of our lining panel options. The broad pan offers a smoother, less ‘industrial’ surface finish than profiles with a narrower pitch and its fully supported side lap prevents, in the majority of cases,
surface finish than profiles with a narrower pitch and its fully supported side lap prevents, in the majority of cases, the need for side lap stitching to ensure weather-tightness. Options are available with stiffenning ribs/swages in
the need for side lap stitching to ensure weather-tightness. Options are available with stiffenning ribs/swages in the broad pans.
the broad pans.
 This is our most popular wall cladding section. The profile offers an economic and convenient metre wide module,
This is our most popular wall cladding section. The profile offers an economic and convenient metre wide module, making it compatible with many of our lining panel options. The broad pan offers a smoother, less ‘industrial’
making it compatible with many of our lining panel options. The broad pan offers a smoother, less ‘industrial’ surface finish than profiles with a narrower pitch and its fully supported side lap prevents, in the majority of cases,
surface finish than profiles with a narrower pitch and its fully supported side lap prevents, in the majority of cases, the need for side lap stitching to ensure weather-tightness. Options are available with stiffenning ribs/swages in
the need for side lap stitching to ensure weather-tightness. Options are available with stiffenning ribs/swages in the broad pans.
the broad pans.
0.50
4.82
1600
1900
V
7500
350
0.70
6.75
1900
2300
V/H
10000
350


Note:
Spans shown in table are indicative only. Figures
are based on:
•
1.00kN/m2 Positive Wind Pressure
•
1.50kN/m2 Wind Suction
•
L/150 Deflection Limit



AC 34-1000 C This section has been designed with a narrower pitch between corrugations than conventional metre wide
This section has been designed with a narrower pitch between corrugations than conventional metre wide sections, offering the advantage of increased load bearing capacity. Predominantly specified on areas where the
sections, offering the advantage of increased load bearing capacity. Predominantly specified on areas where the anticipated wind loadings are slightly higher than normal this section, when produced in 0.70mm nominal gauge
anticipated wind loadings are slightly higher than normal this section, when produced in 0.70mm nominal gauge material, also lends itself perfectly to horizontal applications. The narrower broad flanges are ‘stiffer’ and therefore
material, also lends itself perfectly to horizontal applications. The narrower broad flanges are ‘stiffer’ and therefore less susceptible to ‘stress marking’ when installed to vertical support steelwork – marking, we all too commonly
less susceptible to ‘stress marking’ when installed to vertical support steelwork – marking, we all too commonly see when viewing some installed competitor products.
see when viewing some installed competitor products. 
 This section has been designed with a narrower pitch between corrugations than conventional metre wide
This section has been designed with a narrower pitch between corrugations than conventional metre wide sections, offering the advantage of increased load bearing capacity. Predominantly specified on areas where the
sections, offering the advantage of increased load bearing capacity. Predominantly specified on areas where the anticipated wind loadings are slightly higher than normal this section, when produced in 0.70mm nominal gauge
anticipated wind loadings are slightly higher than normal this section, when produced in 0.70mm nominal gauge material, also lends itself perfectly to horizontal applications. The narrower broad flanges are ‘stiffer’ and therefore
material, also lends itself perfectly to horizontal applications. The narrower broad flanges are ‘stiffer’ and therefore less susceptible to ‘stress marking’ when installed to vertical support steelwork – marking, we all too commonly
less susceptible to ‘stress marking’ when installed to vertical support steelwork – marking, we all too commonly see when viewing some installed competitor products.
see when viewing some installed competitor products. 
0.50
4.82
1800
2100
V
350
6.75
2100
2400
V/H
10000
0.70
7500
350


Note:
Spans shown in table are indicative only. Figures
are based on:
•
1.00kN/m2 Positive Wind Pressure
•
1.50kN/m2 Wind Suction
•
L/150 Deflection Limit




AC 38-914 C Still regularly specified using it’s original ‘WA6M’ reference, this profile was one of the first to be developed for use
Still regularly specified using it’s original ‘WA6M’ reference, this profile was one of the first to be developed for use as industrial wall cladding within the UK. Offering a tight 152.4mm pitch this profile is structurally superior to the
as industrial wall cladding within the UK. Offering a tight 152.4mm pitch this profile is structurally superior to the metre wide sections we commonly use today, making it ideal for projects where wind loads would make the other
metre wide sections we commonly use today, making it ideal for projects where wind loads would make the other sections impractical. As with AC 34-1000 C this section offers improved stress resistance when installed
sections impractical. As with AC 34-1000 C this section offers improved stress resistance when installed horizontally.
horizontally.
 Still regularly specified using it’s original ‘WA6M’ reference, this profile was one of the first to be developed for use
Still regularly specified using it’s original ‘WA6M’ reference, this profile was one of the first to be developed for use as industrial wall cladding within the UK. Offering a tight 152.4mm pitch this profile is structurally superior to the
as industrial wall cladding within the UK. Offering a tight 152.4mm pitch this profile is structurally superior to the metre wide sections we commonly use today, making it ideal for projects where wind loads would make the other
metre wide sections we commonly use today, making it ideal for projects where wind loads would make the other sections impractical. As with AC 34-1000 C this section offers improved stress resistance when installed
sections impractical. As with AC 34-1000 C this section offers improved stress resistance when installed horizontally.
horizontally.
0.50
5.27
2400
7500
350
7.38
2400
2800
1000
350
2000
V
V/H
0.70
Note:
Spans shown in table are indicative only. Figures
are based on:
•
1.00kN/m2 Positive Wind Pressure
•
1.50kN/m2 Wind Suction
•
L/150 Deflection Limit








AC 50-1000 HR
A specifically developed architectural profile for use on horizontal wall applications this bold ‘half round’ section provides a high-tech appearance that offers a perfect contrast when used in conjunction with our smaller
provides a high-tech appearance that offers a perfect contrast when used in conjunction with our smaller sinusoidal section or trapezoidal and composite panel options. Specialist ‘fins’ are available, to offer vertical
sinusoidal section or trapezoidal and composite panel options. Specialist ‘fins’ are available, to offer vertical breaks across the width of the elevation, thus preventing the need for relatively unsightly vertical end laps. A
breaks across the width of the elevation, thus preventing the need for relatively unsightly vertical end laps. A shallower 40mm deep section is also available.
shallower 40mm deep section is also available. 
 provides a high-tech appearance that offers a perfect contrast when used in conjunction with our smaller
provides a high-tech appearance that offers a perfect contrast when used in conjunction with our smaller sinusoidal section or trapezoidal and composite panel options. Specialist ‘fins’ are available, to offer vertical
sinusoidal section or trapezoidal and composite panel options. Specialist ‘fins’ are available, to offer vertical breaks across the width of the elevation, thus preventing the need for relatively unsightly vertical end laps. A
breaks across the width of the elevation, thus preventing the need for relatively unsightly vertical end laps. A shallower 40mm deep section is also available.
shallower 40mm deep section is also available. 

0.50
N/A
N/A
N/A
N/A
6.75
3000
3600
10000
N/A
N/A
N/A
H
0.70
Note:
Spans shown in table are indicative only. Figures
are based on:
•
1.00kN/m2 Positive Wind Pressure
•
1.50kN/m2 Wind Suction
•
L/150 Deflection Limit











For these or other Wall Profiles
PLEASE CONTACT US


Comprehensive
Fastener &
Accessory Suite
Available

Single Skin Walls
Condensation forming on the
inside face of a single skin wall
cladding sheet does not present
the same consequential issues as
on roof cladding. Typically, the
wall can be detailed to allow any
potential build up to drain outside
the building envelope.
However, Dripstop condensation
control fleece can be applied to
the reverse face of our roof
sections and installed as wall
cladding, providing a cost
effective solution in virtually any
environment where condensation
would be a serious nuisance.
Double Skin Walls
Where a double skin insulated
system is required to meet the
thermal performance
requirements laid out in Building
Regulations Approved Document
L2, Alpha Clad can provide you
with ALL the necessary system
components that you will need.
From insulation and spacer
systems to fixings and sealants,
we can supply the entire system -
offering you the convenience of a
one stop shop with an attractive
combination of quality at
competitive rates.
Flashings &
Fabricatons
Whether simply creating an
airtight seal, performing a
weatherproofing function or
providing that finishing touch,
Alpha Clad has the knowledge
and technical capability to supply
the solution. From rainwater
goods, louvres and solar shading
to bull noses, soffits and bespoke
flashing fabrications, we have the
capability to meet your needs.
View our
Colour & Coating
options





Copyright © Alpha Cladding Systems Limited 2014









Website by JS DESIGN

Registered in England No. 06416356 UK VAT No. 997 1144 85
Tel: +44 (0) 1452 504 676
UK VAT No. 997 1144 85
Tel: +44 (0) 1452 504 676 Fax: +44 (0) 1452 504 676
Fax: +44 (0) 1452 504 676 Email: enquiries@alphaclad.co.uk
Email: enquiries@alphaclad.co.uk
 UK VAT No. 997 1144 85
Tel: +44 (0) 1452 504 676
UK VAT No. 997 1144 85
Tel: +44 (0) 1452 504 676 Fax: +44 (0) 1452 504 676
Fax: +44 (0) 1452 504 676 Email: enquiries@alphaclad.co.uk
Email: enquiries@alphaclad.co.uk











For further information...

FOR ALL YOUR
Cladding Requirements
Unique to the majority of suppliers
we are also able to offer a
comprehensive technical service,
issued either as part of the supply
package or as an un-biased
independent consultation service
covering products not included
within our supply.
Design Service
























































